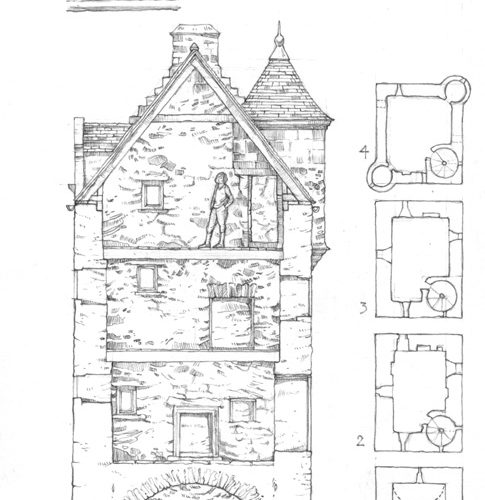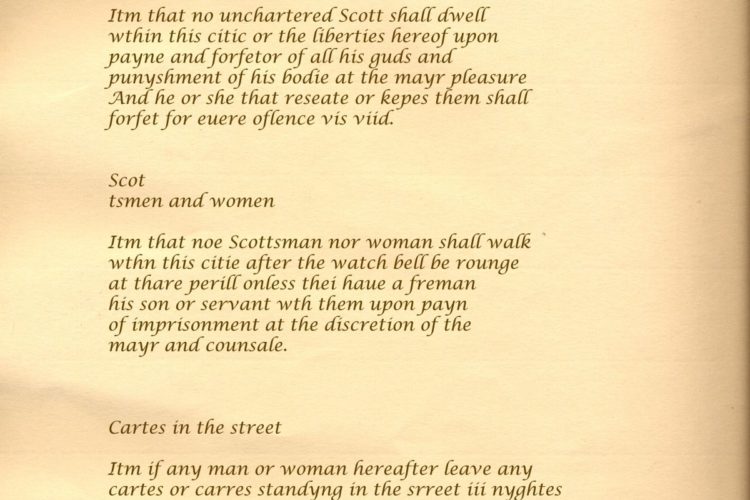Unlawful Games 59- Item, if any person or persons suffer hereafter any unlawful games to…

Fourmerkland Tower
Cut-Away Drawing by Pete Armstrong of Fourmerkland Tower, Dumfriesshire
Cut-away drawing showing the interior layout. The tower has three storeys over a typical stone vaulted basement kitchen. A newel stair winds its way upwards to give access to the accommodation above.
The first floor Hall is well lit by four windows and provided with a fireplace set into the wall with an aumbrey or cupboard to the right. The floor above is similar with a fireplace offset from the one below but there are none above.
The figure drawn in the top storey helps give scale to the cut-away view. Note how small the doorways are; you have to stoop to pass through. The rooms are small measuring internally no more than 17 by 12 feet.
Location:
Dumfries and Galloway, Dumfriesshire, Nithsdale
OS sheet: 78 NX908807

