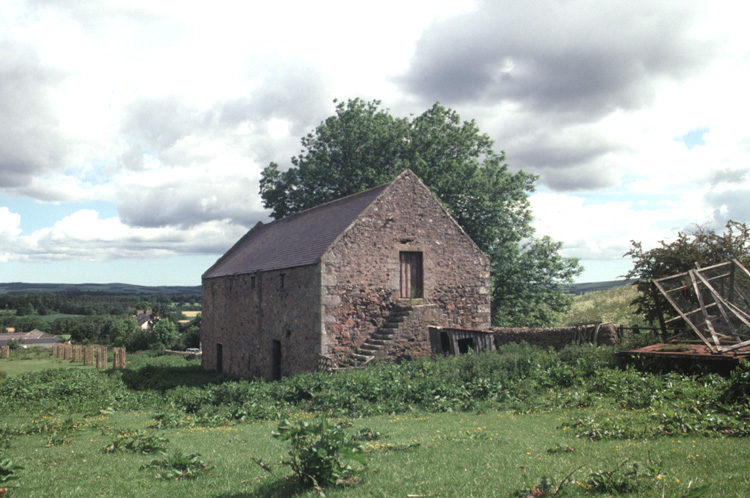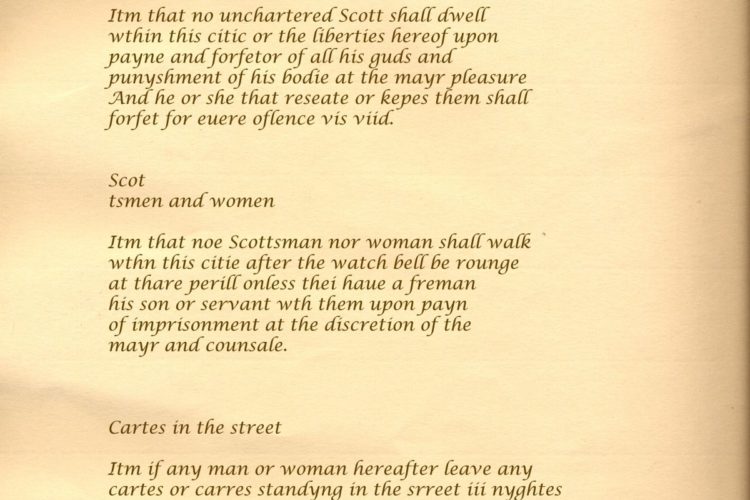Unlawful Games 59- Item, if any person or persons suffer hereafter any unlawful games to…

Akeld Bastle House, Wooler, Northumberland
Akeld Bastle House
Akeld Bastle stands two miles west of Wooler in Northumberland, on the edge of the Cheviots. It was described as a “Lytle fortelett castle-house without a barmekyn” by Sir Robert Bowes in his list of Border holds which he made for the information of Henry VIII in 1541.
The vaulted basement is nearly 60 feet long and is of the original stonework and provided with a ladder hole. This was and still is used for keeping animals. The room above provided accommodation for people in the past. The upper parts of the bastle have been rebuilt and the building has been re-roofed. Akeld Bastle House is now a farm building but enough of the original structure remains to remind us of its former purpose.
The terms “bastle” and “bastle-house” were used loosely in the 16th and 17th century for stronghouses and “pele-towers” although in Cumberland these terms were unknown as late as the 19th century.
Typically bastles are rectangular on plan and have two storeys and quite steeply pitched gables. The walls are about four feet thick and built of large irregular stones infilled with chippings set in a weak lime mortar. The ground floor has a single narrow doorway set in the middle of the gable wall. The jambs and lintel are finished with a chamfer or simple roll moulding and there is a small relieving arch above. The jambs have rebates or checks for two “harr-hung” doors (turning on pivots in sockets above and below). These are secured by wooden drawbars housed in tunnels in the wall. There are no windows in the basement, only ventilation slits.
Access to the upper floor is by a doorway set towards one end of the long wall which was originally reached by a removable ladder. In surviving bastles these have been replaced by a stone stair. Windows with iron bars are set on either side of the doorway; sometimes there are two in the longer length of wall. A fireplace was usually set against the gable wall farthest from the door. No original bastle roof survives but evidence suggests that most would have had straight principals with feet that curved down to meet the wall face. Roofs of this type with ridge-pieces and collar- beams are common in the region and it is supposed that most bastles were roofed in this way. All bastle roofs are now covered with slate but in the past some were thatched, probably with heather.
There are two varieties of bastle, those in which the upper floor is carried on timber beams and those in which the floor is carried on a stone barrel vault. There are examples of unvaulted bastles in Roxburghshire, on the upper Jed Water, these represent a northern extension of a considerable group of similar structures over the Border in Redesdale.
Location: Northumberland, Wooler
OS sheet 74 NT GR 957294

